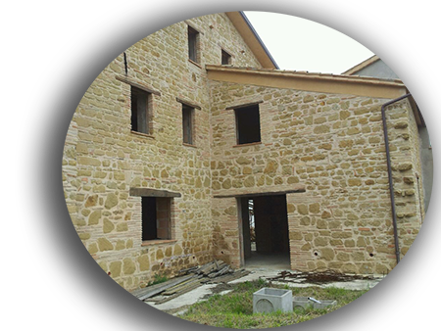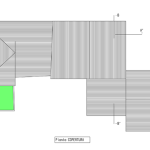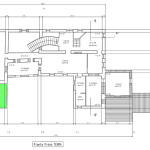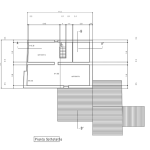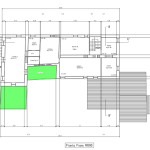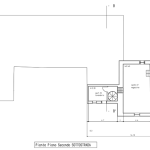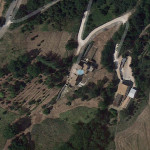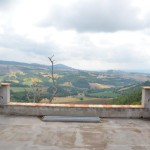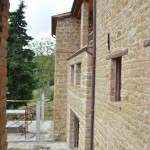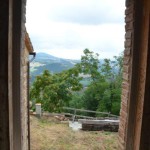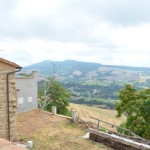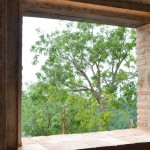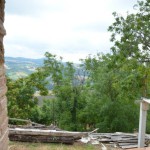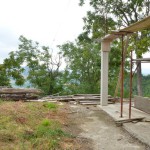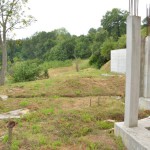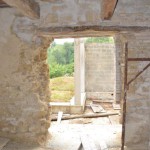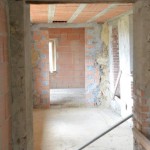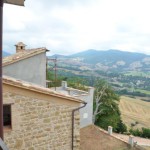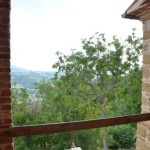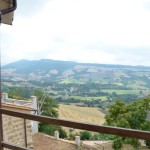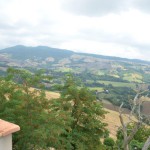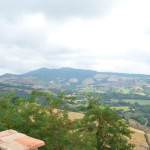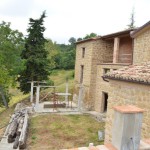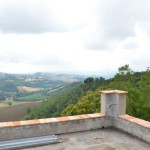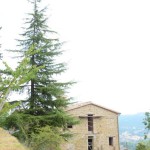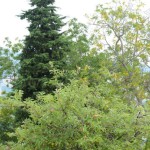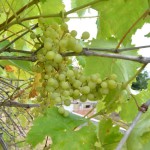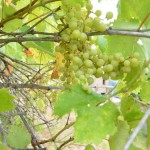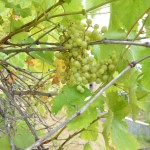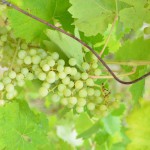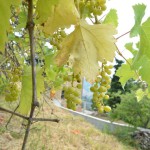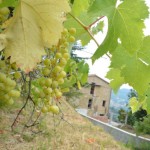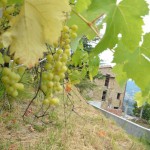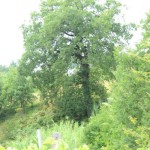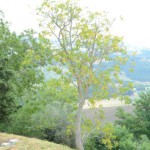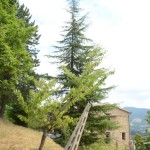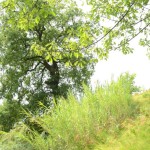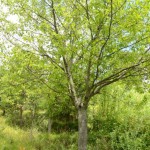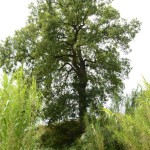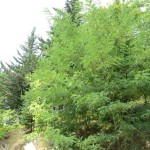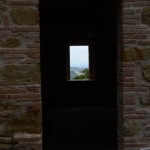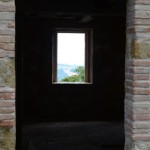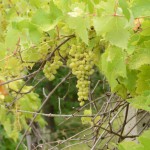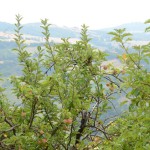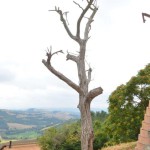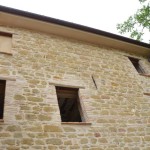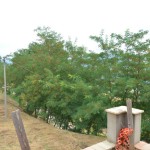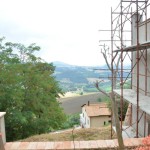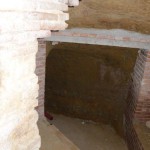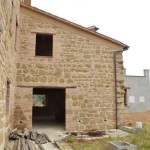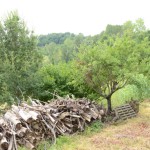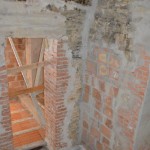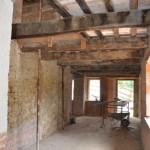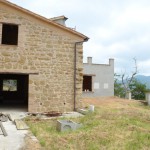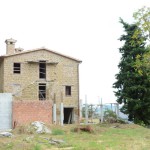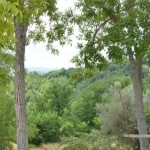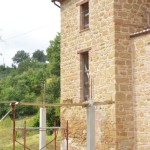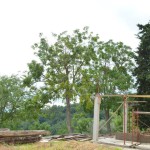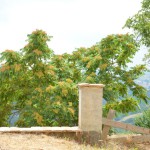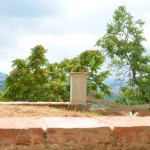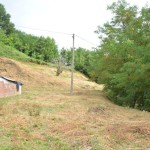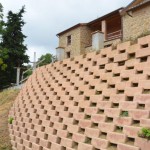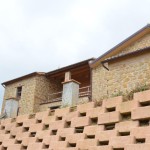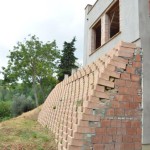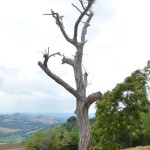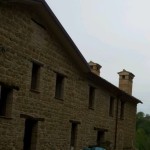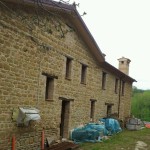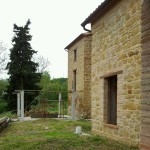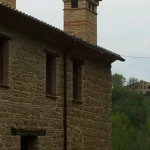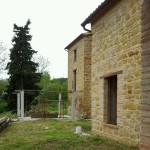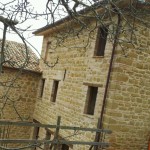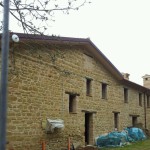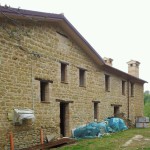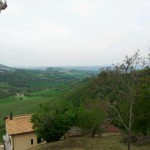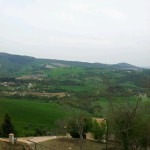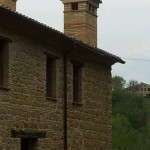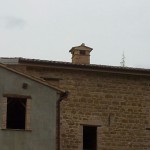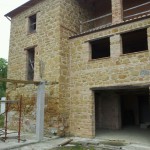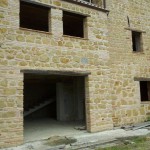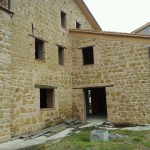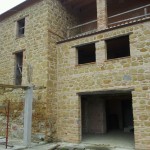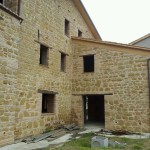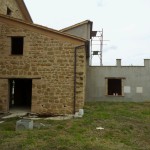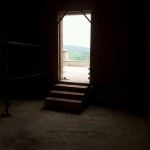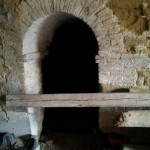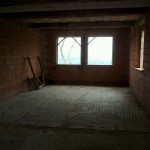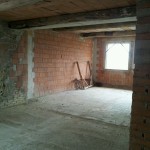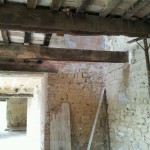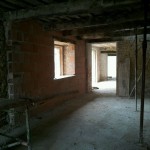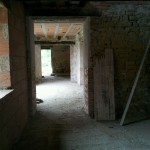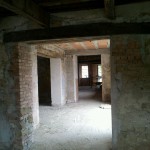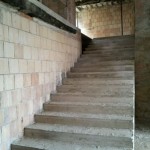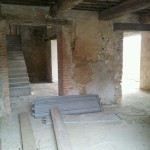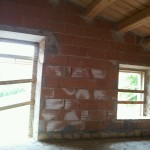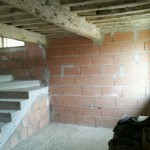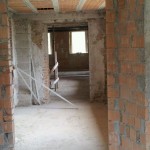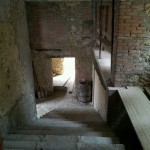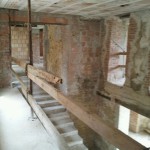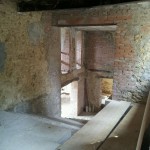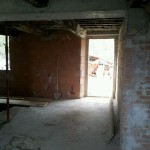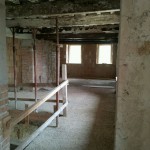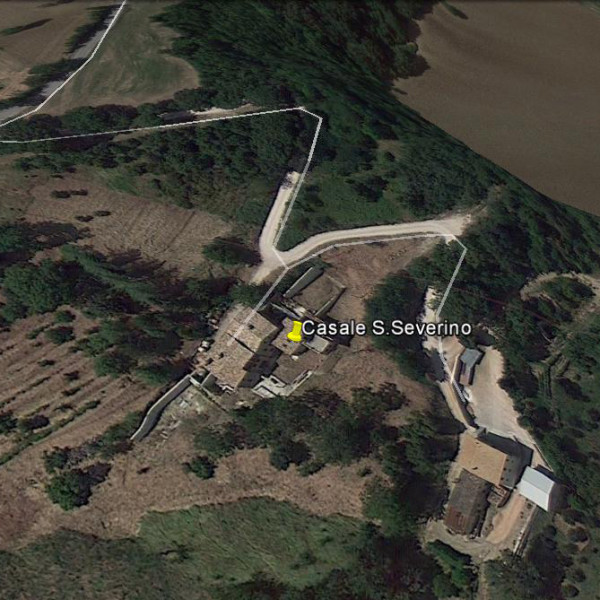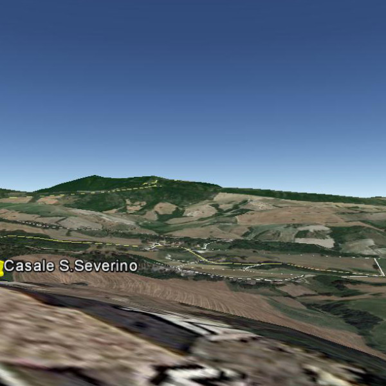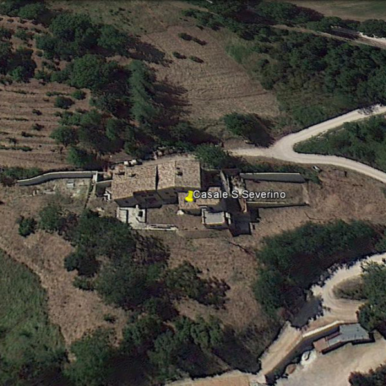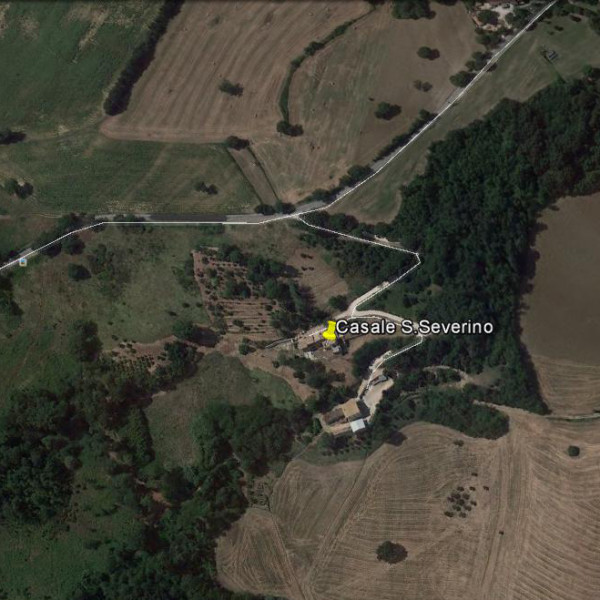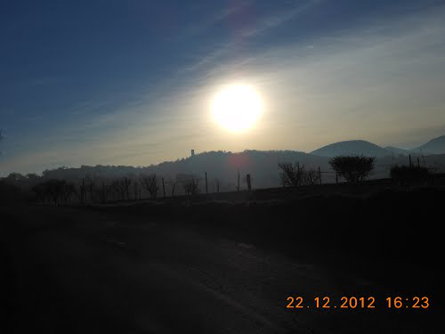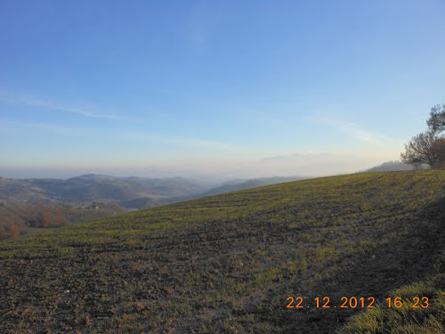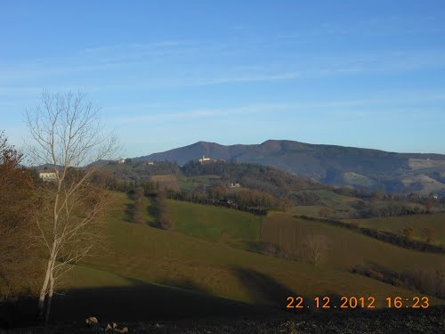MAIN ASPECTS OF THE PROJECT
Residency in Kollevalle – San Severino Marche
The most ancient part of the building was built in XIV century at dictation of the Spanish Knight Hospitaller Cantenna, upon his return from the Holy Land, after the defeat of the Christians in the Crusade and the tragic fall of Acra in 1291. The estate belonged to the descendants of the knight until the end of XIX century.
In XV century the structure was significantly expanded, the construction involved stone blocks brought from the nearby castle Aliforni, already partially destroyed at that time. During the subsequent centuries the structure has undergone some changes and has always been a residency of the family which owned a major part of land and forest estates in the surrounding areas. The advantage of the estate has always been its strategic location near the road, which until today connects nearby Aliforni and Collicelli, which at that time was the most important means of communication for the residents of the settlements.
The current works of conservative restoration of the mansion without fail took into account the history of the building and typology of the materials used. Numerous bearing and auxiliary architraves and ceilings are made of age-old oak. Massive, hand-hewn sandstone blocks composing the structure of the building were brought from the nearby castle. The roof cover consists of age-old pale tile. The floors of the mansion are decorated with terra-cotta tiles laid in several levels, and the same are used for the pavement of a spacious courtyard covered at the moment of acquisition of the estate with a meter of earth and lush vegetation. All restoration works imply the involvement of specialized personnel and the use of manual restoration techniques.
The idea underlying the project is inspired by the history of the mansion and its location: the estate towers above the valley, at a height of 630 m. These elements have always underlined the dominant character of this strategically located property. It opens a magnificent view over the Apennines and Gran Sasso Mountain. The estate includes a land plot of about 3 hectares. The mansion is surrounded by lawns, orchards, vineyard, age-old oak groves, chestnut and walnut trees. Natural resources are complemented by a water-bearing deposit located on the border of the property.
This environment is perfect for restoration of antique elements favorably set off by spectacular natural surroundings. The respect for the place and the tendency for continuation of the course of history were the main reasons that motivated us to create a project within full use of the facilities, based on the principles of “communication” (most of the doors are replaced with wide openings, the rooms are visually interconnected), “movement” (spacious rooms enable to walk freely, without obstruction, around the house and ensure comfortable residence), ”relaxation” (restored antique materials, interior orientation towards the levels of the building, continuous visual connection with the green environment transmit to a person the “emotions inspired by nature”).
The surroundings also determined the main idea of using the mansion as a residency, with an option to accommodate a business office transferred here from the usual environment; it enables to hold meetings, discuss business issues and make deals in a private, natural environment, creating a positive psychological climate, predisposing to confidential communication.
The ultimate goal of the project is the possibility to integrate the concepts of a private residency with “personal” value and human relationships with “social” value, and the possibility of implementation of this unity within the business development.
Plans
Piani
- Historical Residence
- Nature in contaminated
- Near the main cities and access points neuralgic
- Possibility of landing with helicopter
- Restoration completed to 70% in order to choose the destination of the fund to use Business (Spa, meeting center, …) or for residential use (Villa)
- Idyllic context in one of the most beautiful regions of Italy
- Perfect sun exposure
- Fantastic view
PHOTO GALLERY
Foto Galleria
Foto Galleria
Request more information and pictures
More quality images and info available on request via contact form
Location
Distances
BEACH
50KM | Approximately 40 Min
SKI RESORT – Ussita Frontignano
80KM | About 70 Min
AIRPORT
60 KM | About 50 Min
ROME
230km | About 3 Hours
AREZZO
180 KM | About 2.5 hours
PERUGIA
114km | About 2 Hours
MILANO
460M | About 5 Hours
Copyright © 2015 Developed by Onnext.

 English
English Italiano
Italiano Русский
Русский
